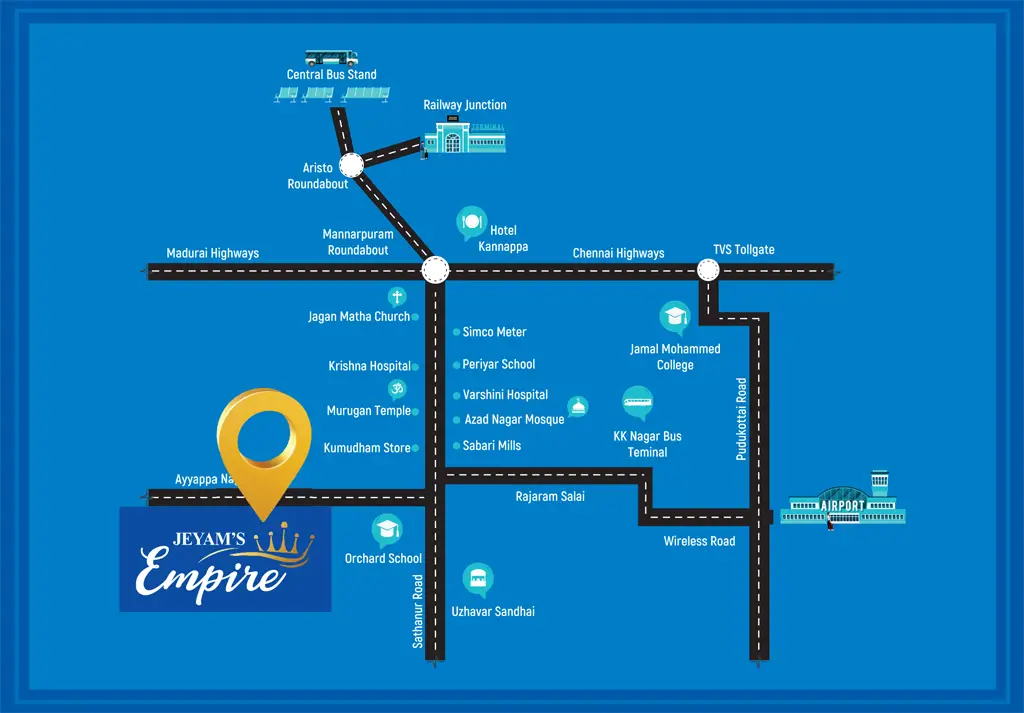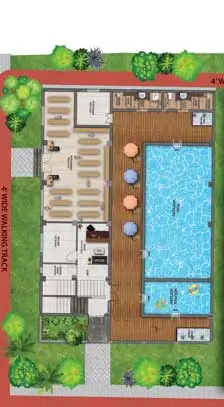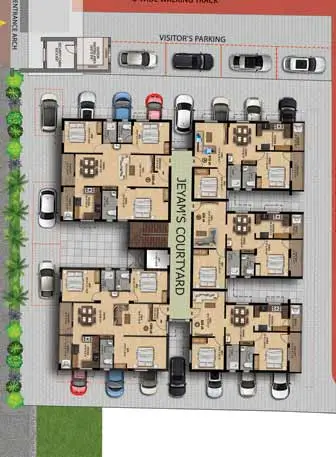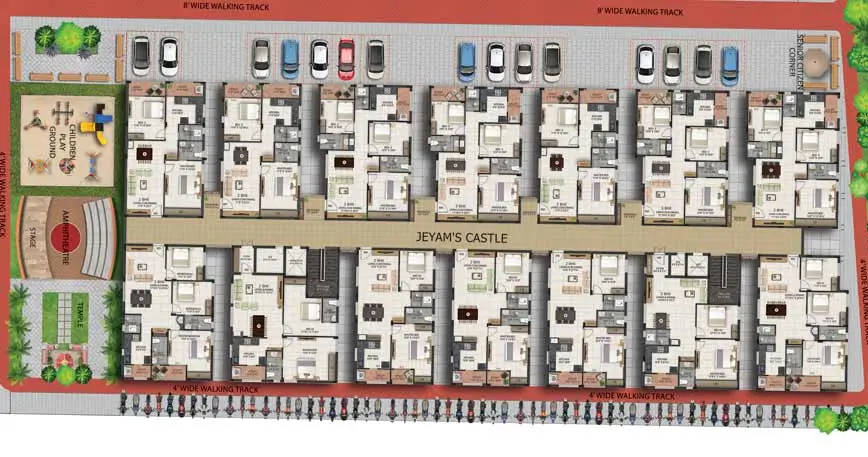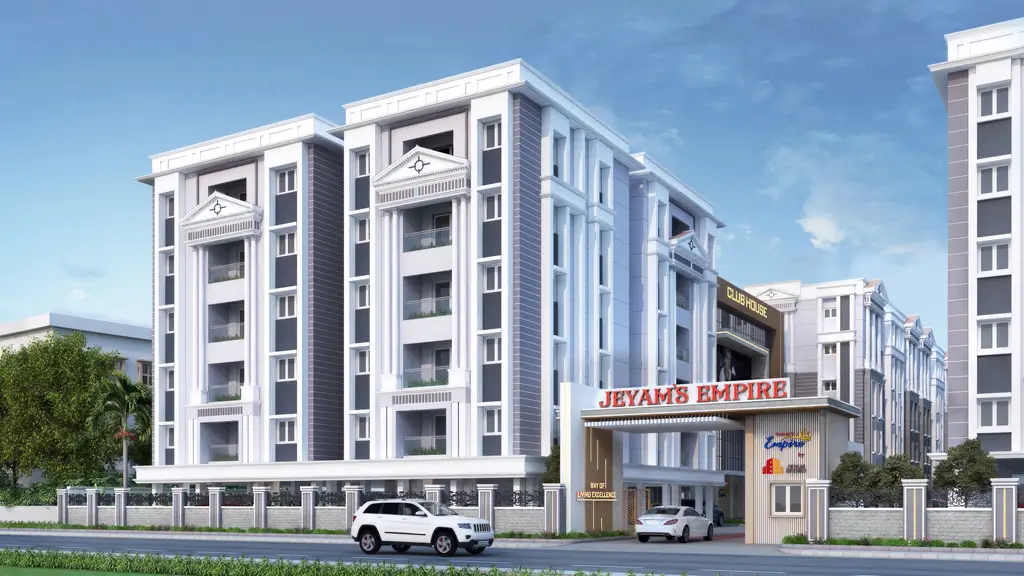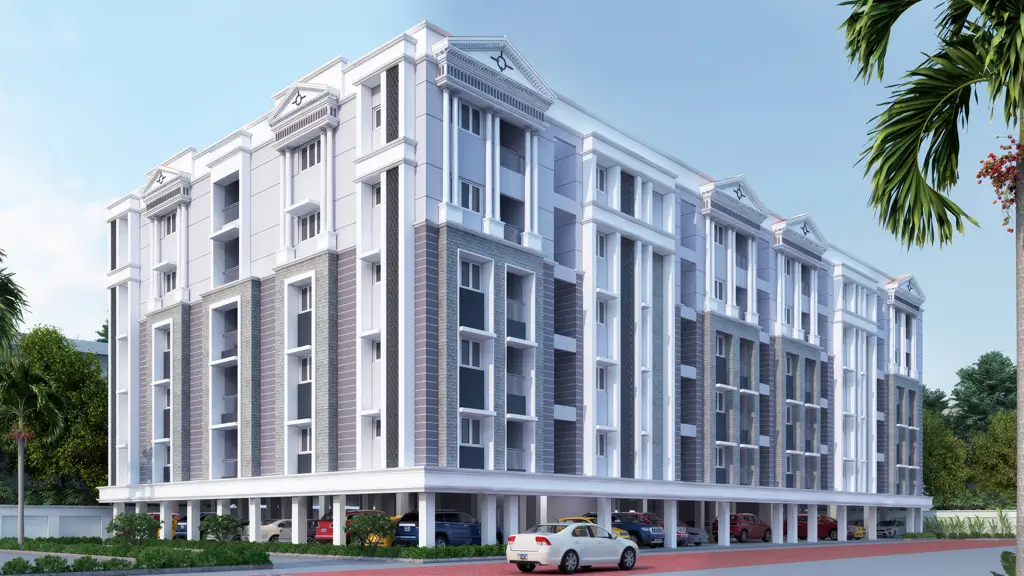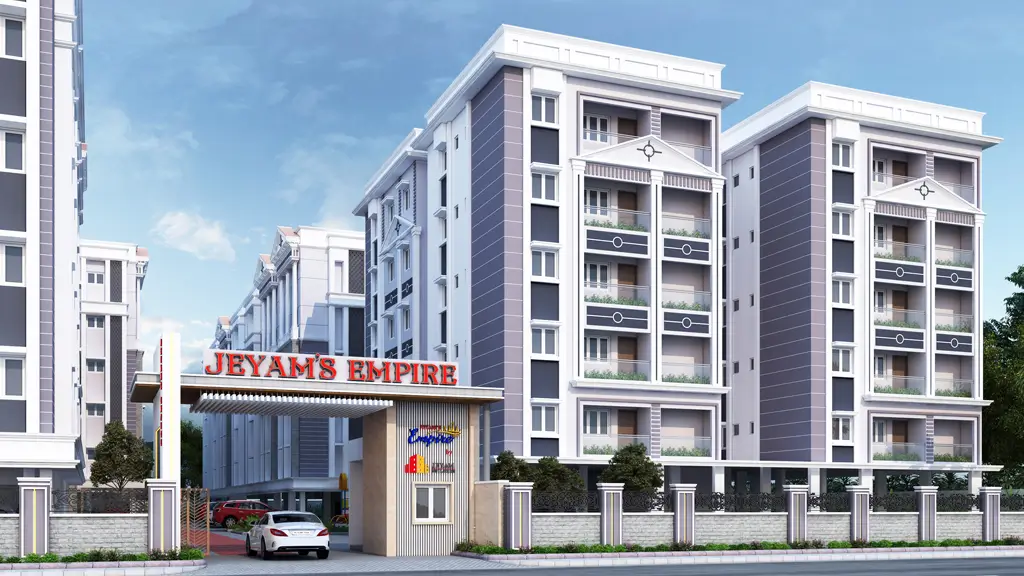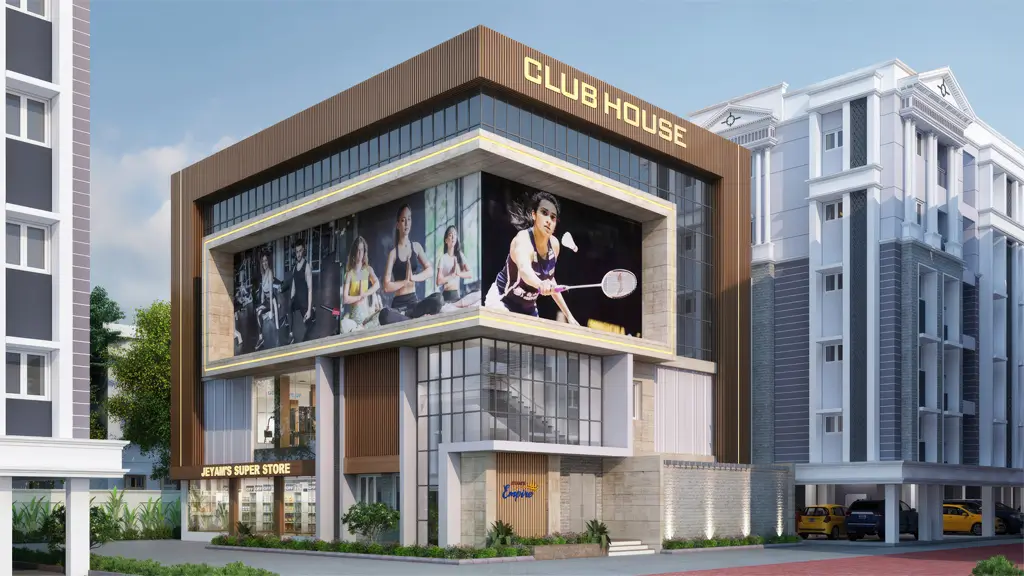2BHK and 3BHK Flats for Sale in Trichy - Jeyam's Empire - A Gated Community
RERA Registration No
- TN/16/Building/340/2022 Dt.12.19.2022
- TN/16/Building/0324/2024 Dt.03.04.2024
- TN/16/Building/0378/2024 Dt.28.05.2024
Web: www.rera.tn.gov.in

About the Project - Jeyam’s Empire Flats for Sale in Trichy
Jeyam’s Empire is a gated community of luxury flats for sale in Trichy by Jeyam Builders, a sanctuary of luxurious living in the heart of Trichy’s Downtown, K.K. Nagar. Our meticulously designed property will have 175 houses of two BHK and three BHK flats with world-class, modern amenities.
Step into Jeyam’s Empire, where opulence meets convenience. The centrepiece of this grand development is the exclusive Club House, a haven for residents where you can dive into the refreshing swimming pool, stay fit in the fully equipped gym, unwind in the mini-theater, and enjoy spirited games at the indoor badminton court, in addition to a well-stocked supermarket that caters to the everyday needs of our esteemed residents.
In a first-of-its-kind venture for downtown Trichy, Jeyam’s Empire – 2BHK and 3BHK flats for sale in Trichy redefines gated community living. Each apartment plan is diligently crafted with independent walls, ensuring not only a luxurious Roman living experience but also adherence to Vasthu. All construction materials used in this project are branded with ISI mark and are quality certified, and the entire project is managed directly by our own qualified engineers and architects without using any intermediaries.
Join us in embracing a lifestyle where sophistication doesn’t take away from comfort at Jeyam’s Empire where every detail is thoughtfully considered to create your gateway to an unparalleled living experience.
Salient Features

Encumbrance Free Title

Designed as per “VASTHU”

Proper drawing approval from DTCP

Construction as per approved plan – No Deviations.

Construction by Experienced Builders

Flats eligible for loan from any Bank

Located in a fully Residential Area

Walkable distance to
all essentials viz.,
Banks, ATM,Temple etc

Adjacent to Orchard School, LIC Colony, KK Nagar

Housing Loan can be arranged

5 Minutes drive to Central Bus Stand

Inverter Provision

Air-condition provision for all bed rooms & living hall.

Geyser provision for all bathrooms

Every flat is provided with a Service Balcony

Toilet for drivers/ servants at car park

2 Lifts with Service Elevator

Intercom to all Flats

Individual wall for every house

Entrance Arch with Security room

5 Minutes drive to Railway Junction

5 Minutes drive to Airport

Generator Backup

CCTV

Maintenance Office
TECHNICAL SPECIFICATIONS
- Framed structure with Fly Ash bricks/AAC block walls
- Branded 4’ X 2’ Vitrified Tiles with 4” skirting for entire flooring.
- Antiskid Ceramic tiles for bathrooms and service area flooring
- Main door frames & shutters made of Teak Wood with melamine polish
- All other door frames made of Teak Wood.
- Bedroom Doors shall be Membrane/Panel type.
- Bathroom & Balcony Doors shall be WPVC doors.
- Glazed window with UPVC frames & M.S. Grills
- Open-type cuddappa slab cupboards and concrete lofts
- Kitchen – Granite top with Stainless Granite sink.
- Kitchen – Colour glazed tiles & 2 feet wall dado above table top.
- Kitchen – Electrical points for Mixie, Grinder, Oven, Fridge, etc.
- Kitchen – RO water unit provision.
- Washing machine point at service area
- Colour glazed tiles for bathroom up to roof level.
- Water lines by UPVC/CPVC pipes
- CP fittings will be of Jaquar or equivalent Brand
- Wash basin in attached toilets and dining area
- Three phases Electrical connection with circuit breakers
- Inverter wiring provision
- Modular switches & ISI Branded cables provided
- T.V point in hall and master bedroom
- Split A/C wiring Provision in all bedrooms and Hall
- Intercom to each apartment & the security guard provided
- Geyser wiring/plumbing provision in all bathrooms.
- Emulsion paint for Interiors with Putty finish
- Emulsion pain for exteriors and enamel paint for Grills
- Overhead water tank supplied with Bore water and Corporation water
- Automatic lifts with ARD
- CCTV Camera for Common areas
- Generator backup for lift water motors and common area lightings
- Parryware or equivalent brand IWC for common toilet and EWC with health faucet for all attached bedrooms
Key Plan
