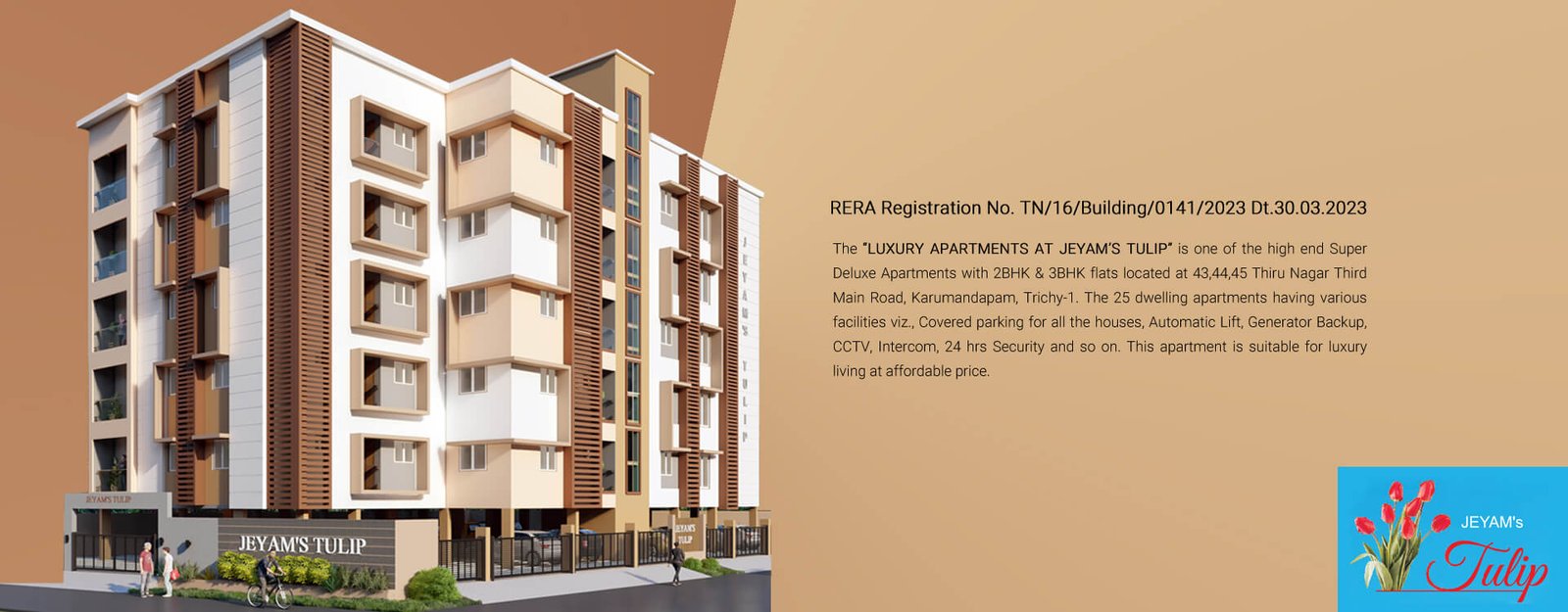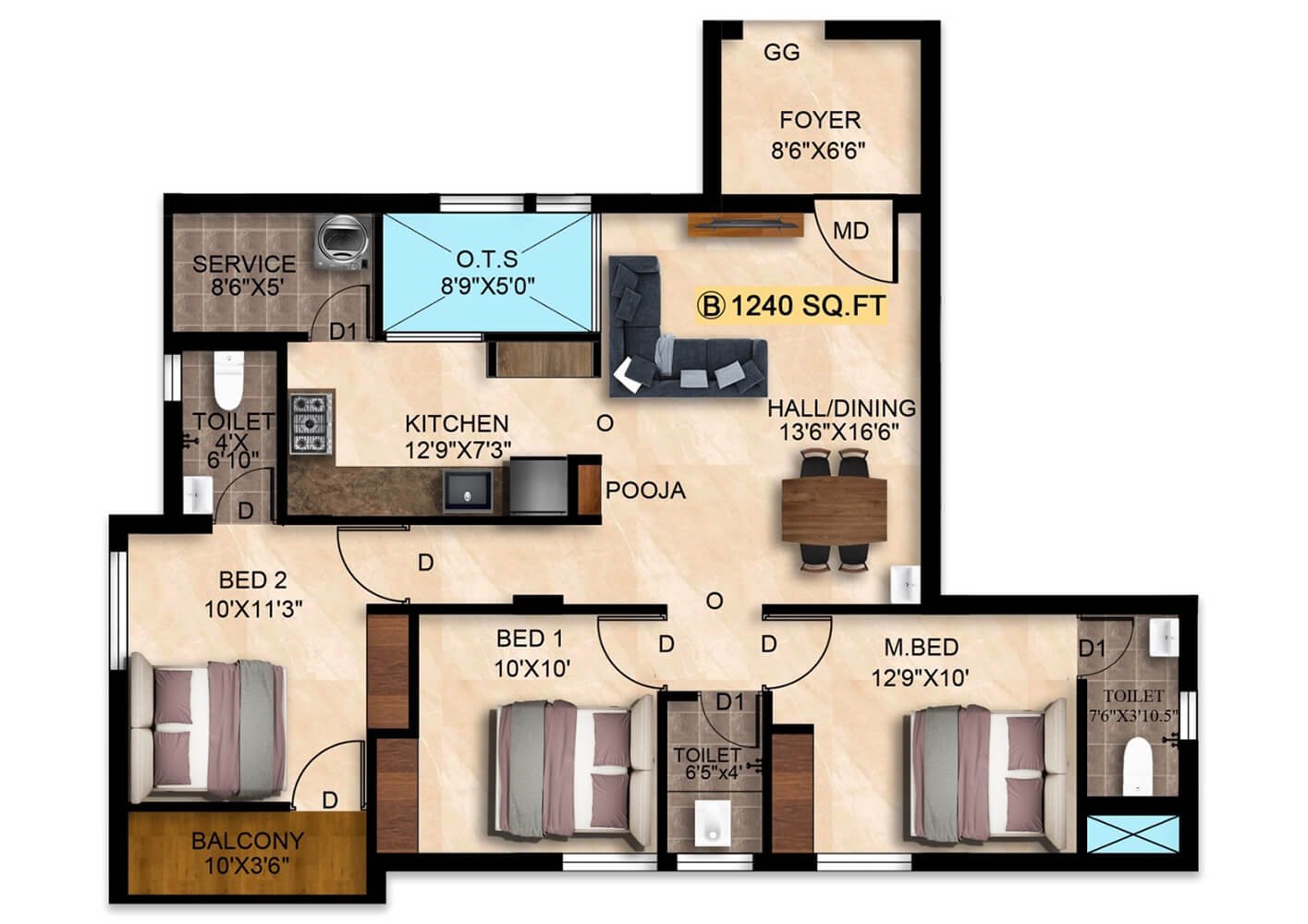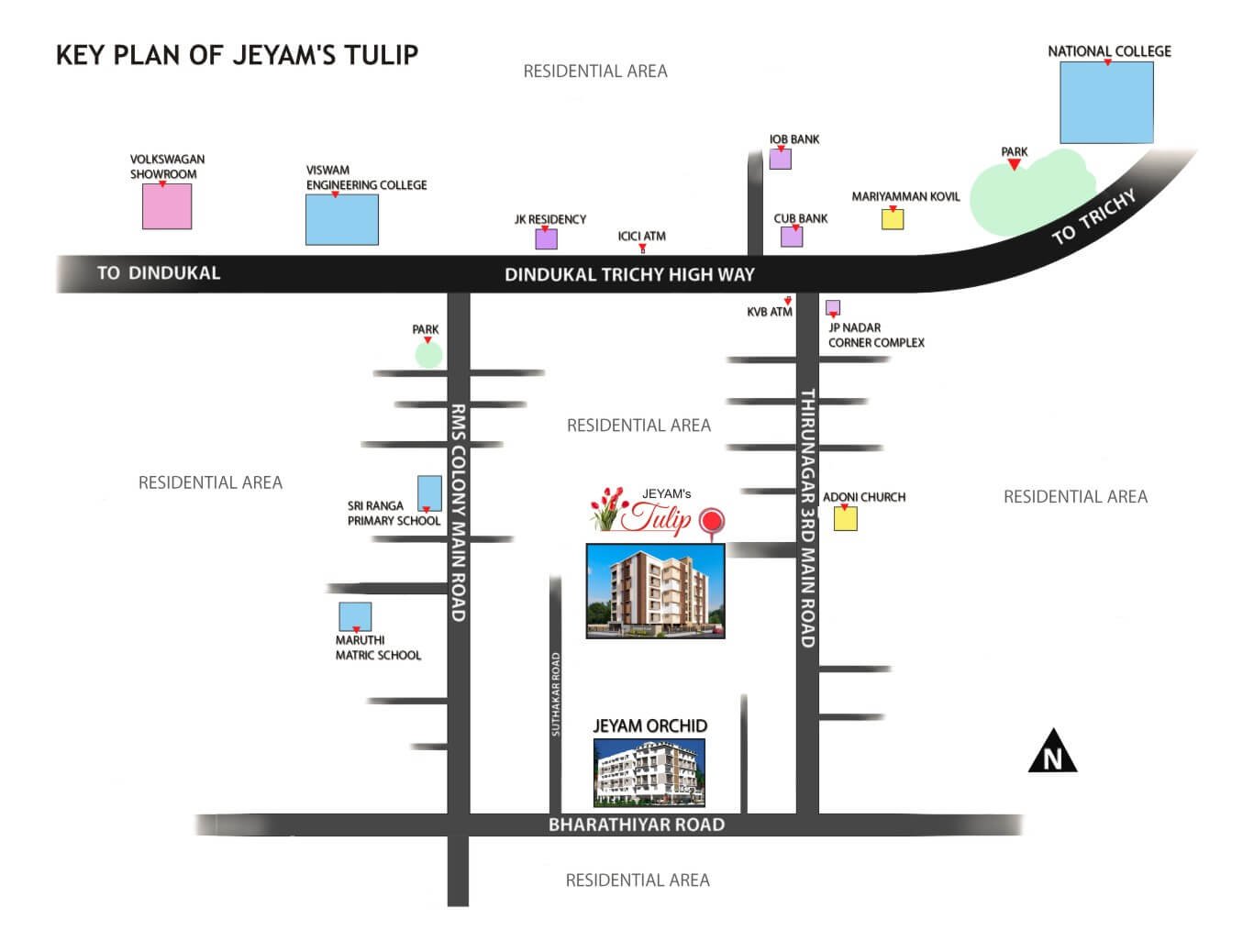SALIENT FEATURES
- Encumbrance Free Title
- Designed as per “VASTHU”
- Proper drawing approval from DTCP
- Construction as per approved plan – No Deviations
- Flats eligible for loan from any Bank
- Construction by Experienced Builders
- Located in a fully Residential Area
- 5 Minutes drive to Central Bus Stand
- 5 Minutes drive to Railway Junction
- 10 Minutes drive to Airport
- Air-conditioner provision for all bed rooms & living hall
- Geyser provision for all bathrooms
- Intercom facility
- Inverter Provision
- Three phase EB connection
- Toilet for drivers/servants at car park
- Covered Car parking for all flats
- CCTV Camera Surveillance
- Firefighting equipment’s provided
- 8 Passenger Automatic Lift with ARD
- Generator for lift, motor & common lighting
- Gated/Compounded/Secured environment
- Housing Loan can be arranged
- Walkable distance to all essentials viz. Vuzhavar Sandhai, Super Market, Hospital, School, Temple etc.
TECHNICAL SPECIFICATIONS
- Framed structure with Fly Ash brick walls
- Branded 4’ X 2’ Vitrified Tiles with 4” skirting for entire flooring
- Antiskid Ceramic tiles for bathrooms and service area flooring
- Main door frames & shutters made of Teak Wood with melamine polish
- All other door frames made of Teak Wood
- Bedroom Doors shall be Membrane/Panel type
- Bathroom & Balcony Doors shall be WPVC doors
- Glazed window with UPVC frames & M.S. Grills
- Open type cuddappa slab cupboards and concrete lofts
- Kitchen – Granite top with Stainless Steel sink.
- Kitchen – Colour glazed tiles & 2 feet wall dado above table top
- Kitchen – Electrical points for Mixie, Grinder, Oven, Fridge etc
- Kitchen – RO water unit provision
- Washing machine point at service area
- Colour glazed tiles for bathroom up to roof level
- Water lines by UPVC/CPVC pipes
- CP fittings will be of Parryware or equivalent Brand
- Wash basin in attached toilets and dining area
- Three phase Electrical connection with circuit breakers
- Inverter wiring provision
- Modular switches & ISI Branded cables provided
- T.V point in hall and master bed room
- Split A/C wiring Provision in all bed rooms
- Intercom to each apartment & to security guard provided
- Geyser wiring/plumbing provision in all bath rooms
- Emulsion paint for interiors with putty finish
- Emulsion paint for exteriors & Enamel paint for Grills
- Over head tank supplied with bore water & Corporation water
- 8 passenger Automatic Lift with ARD
- CCTV camera for common areas
- Generator back up for Lift, Water motors and Common area lightings
- Parryware or equivalent brand IWC for common toilet and EWC with health faucet for all attached bedrooms





