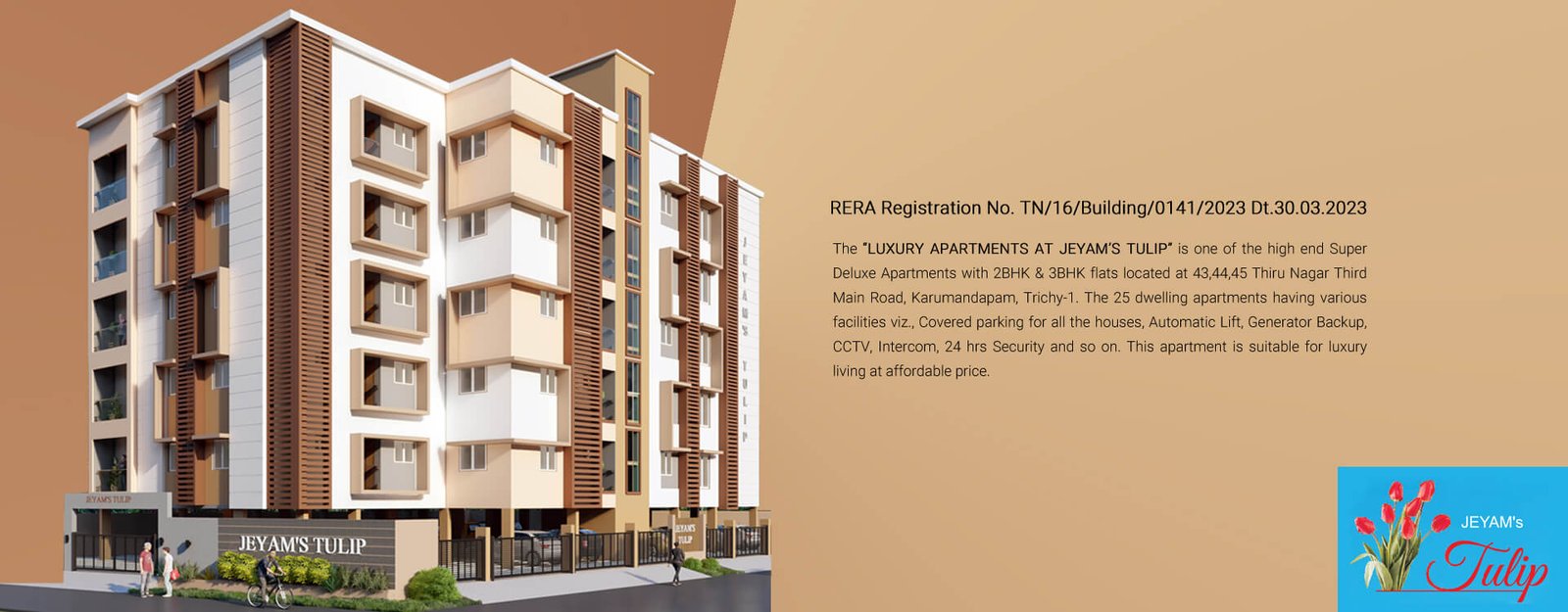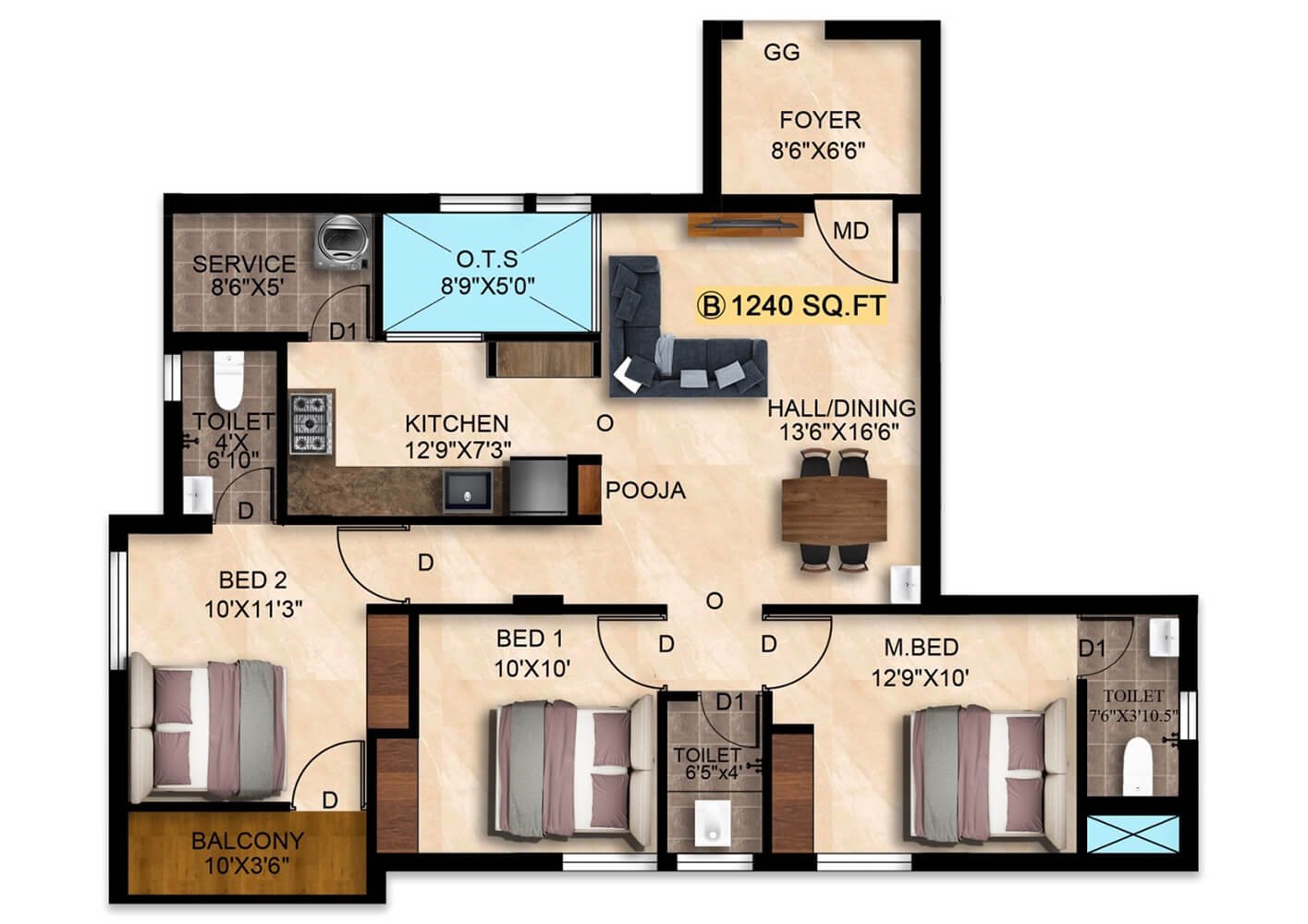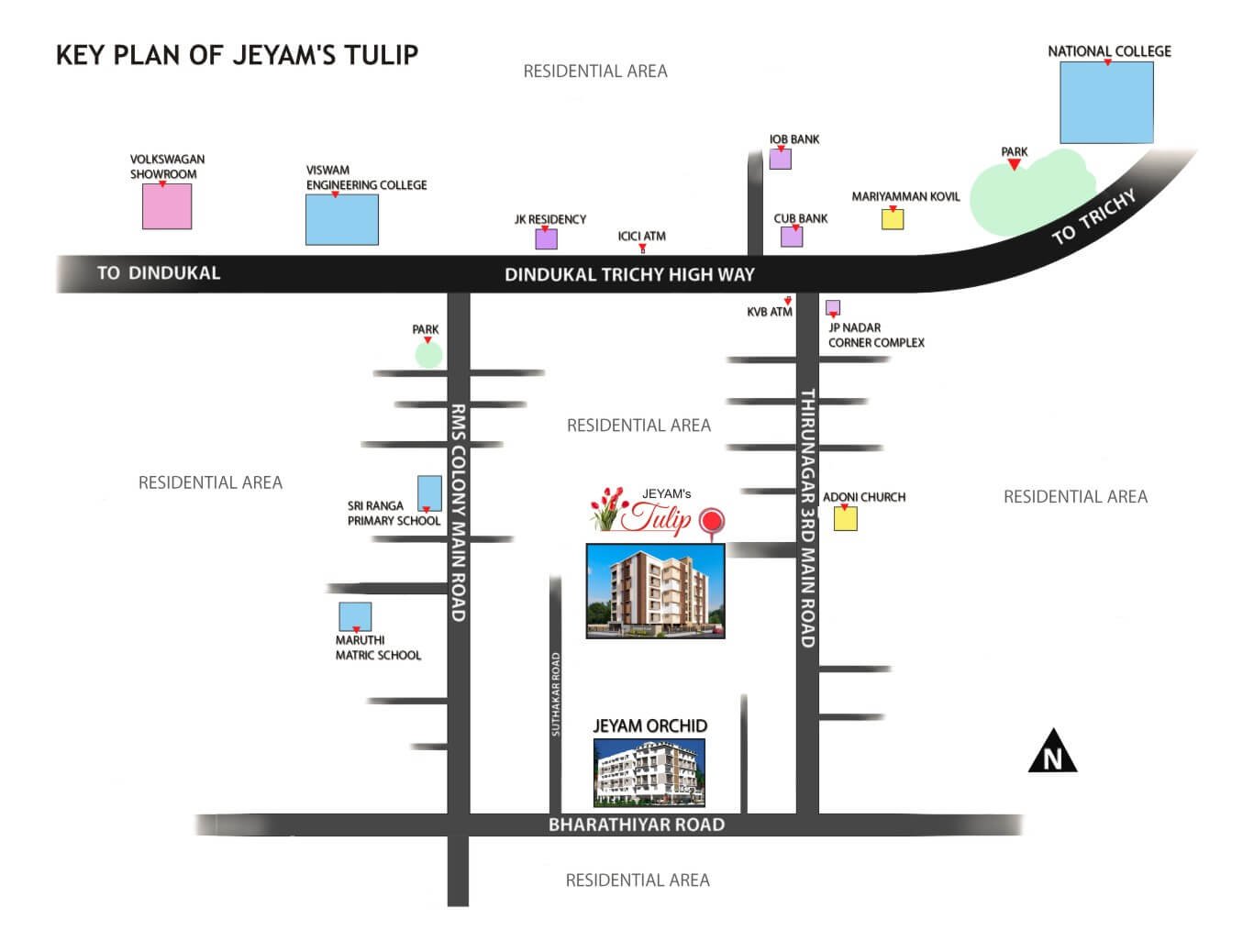2BHK and 3BHK Apartments for Sale in Trichy
JEYAM'S TULIP TECHNICAL SPECIFICATIONS
- Framed structure with Fly Ash brick walls
- Branded 4’ X 2’ Vitrified Tiles with 4” skirting for entire flooring
- Antiskid Ceramic tiles for bathrooms and service area flooring
- Main door frames & shutters made of Teak Wood with melamine polish
- All other door frames made of Teak Wood
- Bedroom Doors shall be Membrane/Panel type
- Bathroom & Balcony Doors shall be WPVC doors
- Glazed window with UPVC frames & M.S. Grills
- Open type cuddappa slab cupboards and concrete lofts
- Kitchen – Granite top with Stainless Steel sink.
- Kitchen – Colour glazed tiles & 2 feet wall dado above table top
- Kitchen – Electrical points for Mixie, Grinder, Oven, Fridge etc
- Kitchen – RO water unit provision
- Washing machine point at service area
- Colour glazed tiles for bathroom up to roof level
- Water lines by UPVC/CPVC pipes
- CP fittings will be of Parryware or equivalent Brand
- Wash basin in attached toilets and dining area
- Three phase Electrical connection with circuit breakers
- Inverter wiring provision
- Modular switches & ISI Branded cables provided
- T.V point in hall and master bed room
- Split A/C wiring Provision in all bed rooms
- Intercom to each apartment & to security guard provided
- Geyser wiring/plumbing provision in all bath rooms
- Emulsion paint for interiors with putty finish
- Emulsion paint for exteriors & Enamel paint for Grills
- Over head tank supplied with bore water & Corporation water
- 8 passenger Automatic Lift with ARD
- CCTV camera for common areas
- Generator back up for Lift, Water motors and Common area lightings
- Parryware or equivalent brand IWC for common toilet and EWC with health faucet for all attached bedrooms





